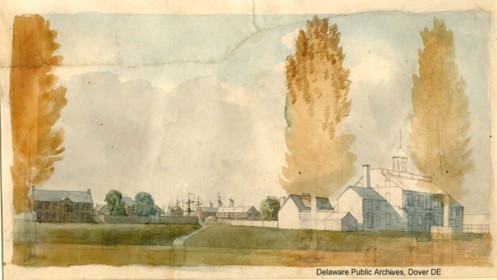Benjamin Latrobe's 1805 Watercolor of The Green, New Castle

The Survey made of New Castle in 1804-5 by Latrobe, Strickland and Mills is known for its detailed street plan and the watercolor elevations of certain streets. At least one of the two copies in Dover (but not New Castle) also contains a first sheet with a watercolor showing The Green.
Buildings include, from left to right, the newly built Academy (1802), a rather small Immanuel Church (the church was enarged and the steeple added in the 1820 renovation. some ships north of Harmony street, the house at the corner of Harmony and 2nd with its adjacent blacksmith shop, what appears to be the 4 houses of Aull's row (though they appear to have extension over the street) and the courthouse and its outbuildings. Just what those outbuildings are is not clear but may include a jail and jail yard..
Some interesting details visible when viewed closeup are trees in front of what appears to be a low wall, The trees have a decorative protections around the bases, and there is a gate into the Green between the trees. Not at all clear is why there appear to be ships beyond Harmony. In the plan that this watercolor accompanies, there are no wharves upstream of Harmony, and no land NOT covered by wharves below Harmony.